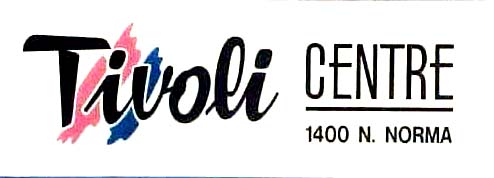
PROPERTY DESCRIPTION
|
Property Identification:
The subject property is the 37,892 square foot Tivoli Center, a strip retail center located at the northeast corner of North Norma Street and Reeves Avenue in the City of Ridgecrest. The subject property includes two, multi-tenant, single story buildings divided into 23-suites that were constructed in 1988. One building is "L" shaped and is situated along the northern and eastern borders of the site, and the other building is rectangular-shaped and is located at the southwest corner of the site (along the street frontage). The entire development is situated on a rectangular-shaped 3.01 acre site. The Land referred to in this report is situated in the County of Kern, State of California, and is described as follows: Parcel 1 and 2 of Parcel Map No. 6568, in the City of Ridgecrest, County of Kern, State of California, as per Map recorded April 19, 1982, in Book 27, Page 182, of Parcel Maps in the office of the County Recorder of said county. Assessor's Parcel Number: # 419-020-41 Census Tract No.: 0054.01 Location: Northeast corner of Norma Street and Reeves Avenue Shape: Mostly rectangular except for corner radius Topography: Basically level but sloping gently to the streets with water flow channeled through concrete swales. Area: Per the Kern County Tax Assessor's record, the subject land has an area of 131,115 square feet Frontage: 301.5 feet on east side of Norma Street and 435 feet on the north side of Reeves Avenue. Utilities: All of the necessary public utilities and services are provided and connected to the property. Zoning: According to the City of Ridgecrest Planning Department, the current zoning is C (General Commercial). This zoning requires a minimum parking ratio of 1 space per 200 square feet for office uses, 1 space per 300 square feet for retail uses and 1 space per 75 square feet of restaurant space. Traffic Counts: Norma Street: 13,000 cars/daily Ingress & Egress: Two curb-cuts along Norma Street , and two on Reeves Avenue. Parking: Over 154 Parking Spaces Available to Patrons. 3.96 per 1,000 square feet which is legal and conforming. Several of the parking spaces parking spaces are designated for the handicapped. Interior Detail Layout: The subject is designed with two buildings. The main building, Building "A", forms an "L" shape and is located towards the back property lines while Building "B" is an out-pad building located right at the corner of the property, the northeast corner of Norma Street and Reeves Avenue. Building "B" has good visibility and is divided into four tenant spaces. Year Built: Completed in 1988 Building Area: Building A-is 30,754 Square Feet. Building B-is 7,224 Square Feet Roof System: Metal mansard roofing from street face with composition cover over level portion. Framing: Steel "I" beam construction with steel roof joists and bearing walls. Foundation: Reinforced concrete slab. Floors: Reinforced concrete Doors: Entrance: Anodized aluminum and tinted glazing Pedestrian: Class "A" Fire Rate, with automatic closures. Fire Sprinklers: Building is equipped with fire sprinklers at 300lbs per square inch. HVAC: Roof mounted package units provide air conditioning service to the building. Insulation: Fiberglass to code. Security: Installed by individual tenants. Plumbing: Adequate, 2 fixture restrooms for each suite. Layout for County of Kern Offices includes two (5) fixture employee restrooms and two (3) fixture public restrooms.
Home | Subject Property Descriptions | City
of Ridgecrest | Photos | Tenants |
Assessors Map
Disclaimer: The information contained herein is subject to errors, omissions, changes in terms and conditions, prior sale, and/or withdrawal from market, all without notice. All information is derived from sources deemed reliable, however, no warranties are either expressed or implied. Prospective purchasers should rely on their own verification of the facts before committing themselves financially or otherwise. |